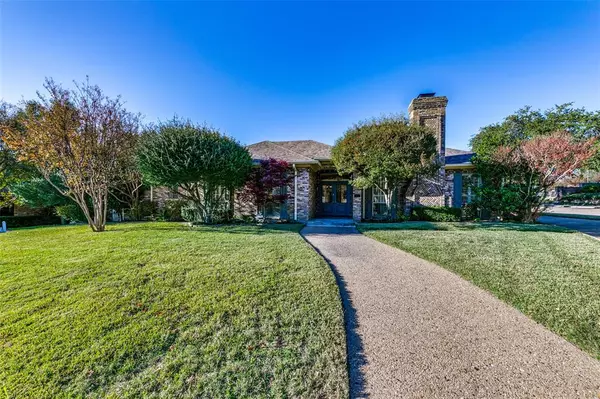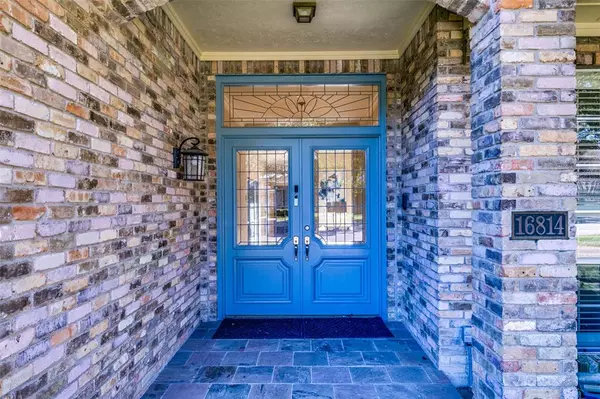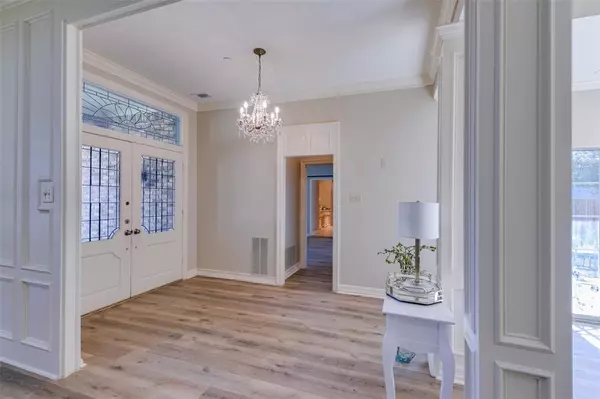UPDATED:
01/06/2025 02:16 PM
Key Details
Property Type Single Family Home
Sub Type Single Family Residence
Listing Status Pending
Purchase Type For Sale
Square Footage 3,328 sqft
Price per Sqft $234
Subdivision Prestonbend
MLS Listing ID 20782815
Bedrooms 4
Full Baths 4
Half Baths 1
HOA Fees $240/ann
HOA Y/N Mandatory
Year Built 1981
Annual Tax Amount $15,551
Lot Size 0.298 Acres
Acres 0.298
Property Description
Upon entering you'll find a beautiful open living space, featuring plantation shutters, amble natural light and traditional elegance! Don't miss the private office nestled in the front of the house by the living room. The spacious kitchen with backyard views offers brand new built-in stainless steel appliances, a walk-in pantry, wine fridge and a wet bar that's perfectly situated between the second living area and kitchen -perfect for the entertainer! The beautiful over-sized primary bedroom boasts sliding doors that open up to the serene covered patio. The primary also features 3 large walk-in closets with plenty of storage space and dual master bathrooms. Enjoy the convenience of amazing schools, shopping and parks in the heart of Dallas! Do not miss out on this gorgeous home in an amazing location!
Location
State TX
County Dallas
Direction From Preston going South, turn left onto Campbell and then a left onto Preston Bend Court and then an immediate right onto Preston Bend. Home will be on the right.
Rooms
Dining Room 1
Interior
Interior Features Built-in Features, Cable TV Available, Chandelier, Decorative Lighting, Flat Screen Wiring, Granite Counters, High Speed Internet Available, Paneling, Vaulted Ceiling(s), Walk-In Closet(s), Wet Bar
Heating Central, Fireplace(s)
Cooling Ceiling Fan(s), Central Air
Flooring Ceramic Tile, Wood
Fireplaces Number 1
Fireplaces Type Brick, Gas, Gas Logs, Living Room
Equipment Irrigation Equipment
Appliance Dishwasher, Disposal, Dryer, Electric Cooktop, Microwave, Double Oven, Refrigerator, Washer
Heat Source Central, Fireplace(s)
Laundry Utility Room, Full Size W/D Area
Exterior
Exterior Feature Covered Patio/Porch, Rain Gutters
Garage Spaces 2.0
Fence Brick, Wood
Utilities Available Asphalt, Cable Available, City Sewer, City Water, Concrete, Curbs, Sidewalk
Roof Type Composition
Total Parking Spaces 2
Garage Yes
Building
Lot Description Corner Lot, Landscaped, Sprinkler System, Subdivision
Story One
Foundation Slab
Level or Stories One
Structure Type Brick,Siding
Schools
Elementary Schools Brentfield
High Schools Pearce
School District Richardson Isd
Others
Ownership John Roh





