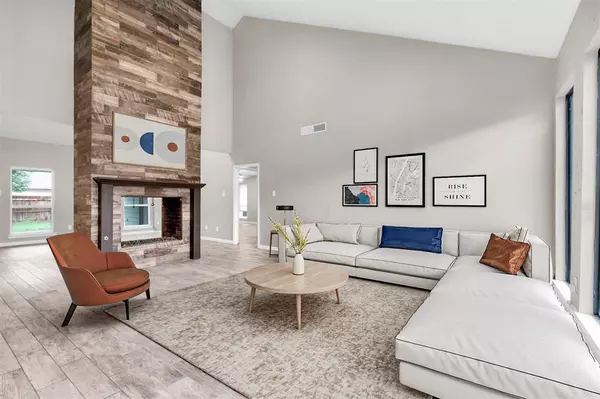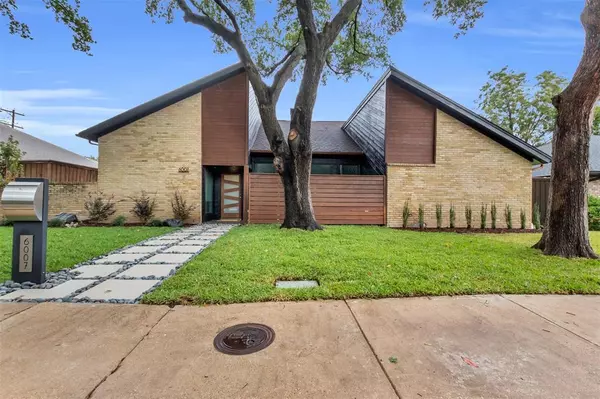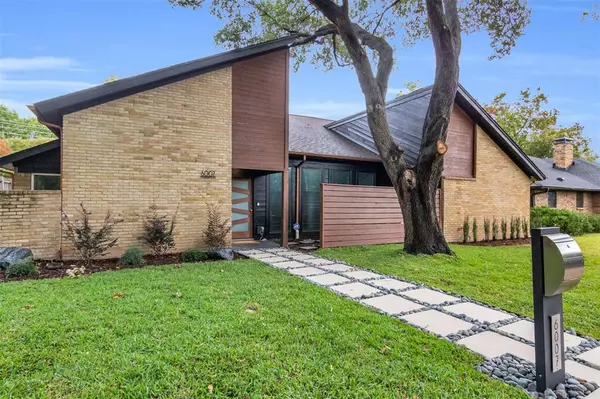UPDATED:
12/21/2024 09:16 PM
Key Details
Property Type Single Family Home
Sub Type Single Family Residence
Listing Status Active
Purchase Type For Sale
Square Footage 2,157 sqft
Price per Sqft $296
Subdivision Preston Port Estates
MLS Listing ID 20787428
Bedrooms 4
Full Baths 2
HOA Y/N None
Year Built 1977
Lot Size 7,448 Sqft
Acres 0.171
Property Description
This beautifully maintained home offers a spacious and inviting layout with 4 bedrooms, 2 living areas, 3 outdoor spaces, and both a dining room and breakfast nook. It's ideal for families seeking comfort and convenience. The primary suite is a true retreat, featuring a large bedroom, a walk-in closet, and plenty of counter space, offering a perfect balance of style and function. The tall ceilings in the dining and living rooms make the home feel open and grand. Step outside to the covered patio, which overlooks a private, easy-to-maintain backyard with a sprinkler system, ensuring your outdoor space stays lush with minimal effort. The front yard has been thoughtfully landscaped with recent updates that enhance the curb appeal. The wooden partition and stepping stones by the front door creates a private outdoor oasis, while the side yard off of the dining room is perfect for grilling. The home's front exterior has also been freshly painted in a sleek, modern black and brown, giving it a fresh and contemporary look. Located within the highly sought-after Richardson Independent School District and near Brentfield Elementary, this home combines excellent schools with an inviting, functional layout that your family will love. The home is located on an isolated street off of the main Davenport road. It is lined with tall bushes and trees, creating a lovely private road. PIPES COMPLETELY REPLACED WITH PVC! UPDATED APPLIANCES WILL BE PROVIDED!
List of Recent Updates:
Replaced front siding with Cedar.
Replaced cast iron pipes with PVC for the entire house.
Updated landscape in the front, side, and back. Trimmed trees and added side rock.
Updated Front walkway.
Replaced electric switches throughout the house.
Painted outside and inside.
Repaired the sprinkler system.
Location
State TX
County Dallas
Direction Google Maps
Rooms
Dining Room 1
Interior
Interior Features Eat-in Kitchen, Granite Counters, Walk-In Closet(s)
Flooring Tile
Fireplaces Number 1
Fireplaces Type Double Sided, Gas
Appliance Electric Cooktop, Electric Range
Laundry Full Size W/D Area
Exterior
Exterior Feature Courtyard, Covered Patio/Porch, Private Yard
Garage Spaces 2.0
Fence Back Yard, Wood
Utilities Available City Sewer, City Water
Total Parking Spaces 2
Garage Yes
Building
Story One
Foundation Slab
Level or Stories One
Structure Type Brick,Siding,Wood
Schools
Elementary Schools Brentfield
High Schools Pearce
School District Richardson Isd
Others
Restrictions No Livestock,No Mobile Home,No Smoking,No Waterbeds
Ownership Angel Bluff LLC





