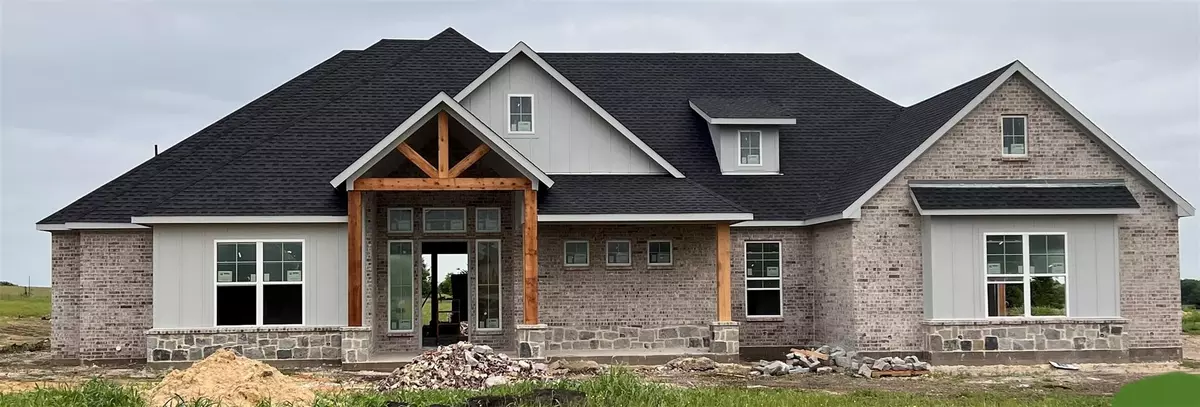$711,900
For more information regarding the value of a property, please contact us for a free consultation.
4 Beds
4 Baths
3,051 SqFt
SOLD DATE : 10/07/2022
Key Details
Property Type Single Family Home
Sub Type Single Family Residence
Listing Status Sold
Purchase Type For Sale
Square Footage 3,051 sqft
Price per Sqft $233
Subdivision Dove Meadows
MLS Listing ID 20036454
Sold Date 10/07/22
Style Modern Farmhouse,Traditional
Bedrooms 4
Full Baths 3
Half Baths 1
HOA Fees $25/ann
HOA Y/N Mandatory
Year Built 2022
Annual Tax Amount $1,206
Lot Size 1.080 Acres
Acres 1.08
Property Description
PRICE IMPROVEMENT and $3,000 BUYERS CONCESSION on this ABSOLUTELY STUNNING HOME with NO CITY TAXES! Featuring over 3,000 square feet on just over an acre this four bedroom, three bath, three car garage home with a media room is just going to WOW you! Builder's pride in detail shines through in every aspect of this beauty. For the crafter in the family, you are going to love the craft desk area built into the huge utility area and the kitchen and living open concept with vaulted ceilings are breathtaking. Not an inch of space is wasted in this beauty. Relax on your back porch and soak up nature in your new home that is located just off the beaten path but still close enough to the city for those conveniences we all love. As the build progresses, we will update pictures and estimated completion date is late August or early September.
Location
State TX
County Ellis
Direction Take FM 66 to Cunningham Meadows, take curve to the right on Old Maypearl, follow around until you see Dove Meadows on the left.
Rooms
Dining Room 1
Interior
Interior Features Decorative Lighting, Double Vanity, Eat-in Kitchen, Flat Screen Wiring, Granite Counters, High Speed Internet Available, Kitchen Island, Vaulted Ceiling(s), Walk-In Closet(s)
Heating Central
Cooling Central Air, Electric
Flooring Carpet, Ceramic Tile, Laminate
Fireplaces Number 1
Fireplaces Type Gas
Appliance Dishwasher, Disposal, Electric Oven, Gas Cooktop, Microwave, Double Oven, Tankless Water Heater
Heat Source Central
Laundry Electric Dryer Hookup, Utility Room, Full Size W/D Area, Washer Hookup
Exterior
Exterior Feature Covered Patio/Porch
Garage Spaces 3.0
Fence None
Utilities Available Aerobic Septic, Asphalt, Co-op Water
Roof Type Composition
Garage Yes
Building
Lot Description Landscaped, Lrg. Backyard Grass
Story One
Foundation Slab
Structure Type Brick,Rock/Stone,Siding
Schools
School District Waxahachie Isd
Others
Restrictions Deed
Ownership Texas Heritage Custom Homes
Acceptable Financing Cash, Conventional, FHA, VA Loan
Listing Terms Cash, Conventional, FHA, VA Loan
Financing Conventional
Read Less Info
Want to know what your home might be worth? Contact us for a FREE valuation!

Our team is ready to help you sell your home for the highest possible price ASAP

©2024 North Texas Real Estate Information Systems.
Bought with Amber Sheehan • Bentwood Realty



