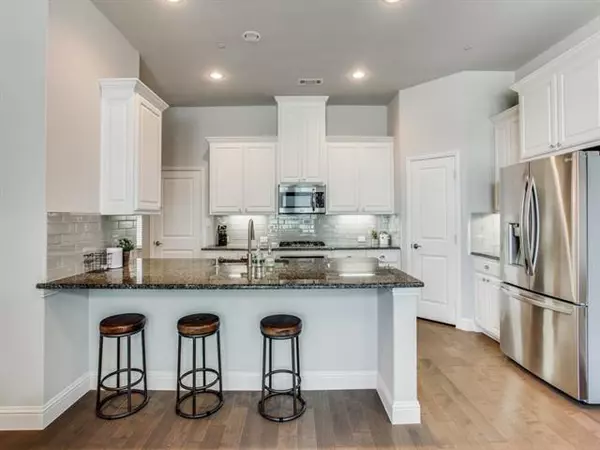$385,000
For more information regarding the value of a property, please contact us for a free consultation.
3 Beds
3 Baths
1,915 SqFt
SOLD DATE : 09/03/2021
Key Details
Property Type Townhouse
Sub Type Townhouse
Listing Status Sold
Purchase Type For Sale
Square Footage 1,915 sqft
Price per Sqft $201
Subdivision Greens At Stacy Crossing The
MLS Listing ID 14635664
Sold Date 09/03/21
Style Traditional
Bedrooms 3
Full Baths 2
Half Baths 1
HOA Fees $310/mo
HOA Y/N Mandatory
Total Fin. Sqft 1915
Year Built 2015
Annual Tax Amount $6,238
Lot Size 2,526 Sqft
Acres 0.058
Property Description
Gorgeous CB Jeni Townhome on one of the wider 30 ft lots in Stacy Crossing. Crisp, white kitchen with granite c-tops, gas cooktop, breakfast bar and abundance of cabinets. Separate dining area. Spacious living area, 5 in baseboards, engineered wood floors on first level. Half bath down. Master suite upstairs with over-sized shower, separate vanities (granite) and walk in closet. Two large secondary bedrooms upstairs with walk in closets and a full hall bath. Beautiful finishes and fixtures thruout. Energy efficient benefits: Tankless water heater. Ecobee thermostat, 16 SEER HVAC, radiant barrier, Low E windows. Garage wired to charge TESLA or other e-vehicles. Floorplan, disclosure, survey in Transaction Desk.
Location
State TX
County Collin
Community Club House, Community Pool
Direction From Sam Rayburn Tollway, go North on Alma Rd, Turn Right on Kickapoo Dr, home is on the left.
Rooms
Dining Room 1
Interior
Interior Features High Speed Internet Available, Smart Home System
Heating Central, Natural Gas
Cooling Ceiling Fan(s), Central Air, Electric
Flooring Carpet, Ceramic Tile, Wood
Appliance Dishwasher, Disposal, Electric Oven, Gas Cooktop, Microwave, Plumbed for Ice Maker, Vented Exhaust Fan, Tankless Water Heater, Gas Water Heater
Heat Source Central, Natural Gas
Exterior
Exterior Feature Rain Gutters
Garage Spaces 2.0
Fence None
Community Features Club House, Community Pool
Utilities Available Alley, City Sewer, City Water, Curbs, Sidewalk
Roof Type Composition
Garage Yes
Building
Lot Description Landscaped, Subdivision
Story Two
Foundation Slab
Structure Type Brick,Rock/Stone
Schools
Elementary Schools Elliott
Middle Schools Scoggins
High Schools Liberty
School District Frisco Isd
Others
Ownership See tax rolls
Acceptable Financing Cash, Conventional, FHA, VA Loan
Listing Terms Cash, Conventional, FHA, VA Loan
Financing VA
Read Less Info
Want to know what your home might be worth? Contact us for a FREE valuation!

Our team is ready to help you sell your home for the highest possible price ASAP

©2024 North Texas Real Estate Information Systems.
Bought with Christi Price • RE/MAX DFW Associates








