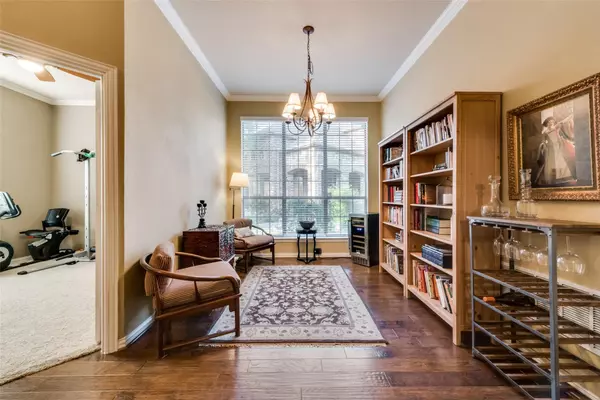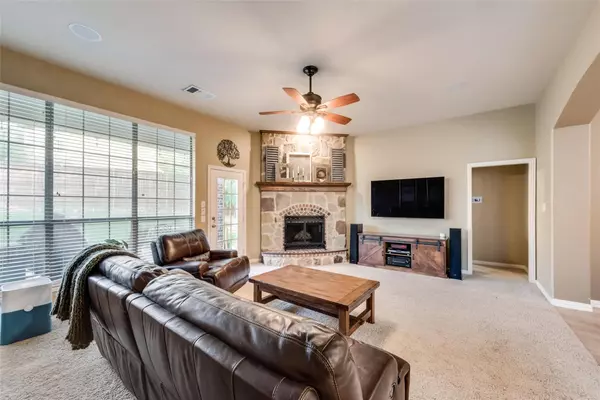$625,000
For more information regarding the value of a property, please contact us for a free consultation.
4 Beds
3 Baths
2,931 SqFt
SOLD DATE : 06/23/2022
Key Details
Property Type Single Family Home
Sub Type Single Family Residence
Listing Status Sold
Purchase Type For Sale
Square Footage 2,931 sqft
Price per Sqft $213
Subdivision Wren Creek Add Ph Ii-A
MLS Listing ID 20062467
Sold Date 06/23/22
Bedrooms 4
Full Baths 3
HOA Fees $72/ann
HOA Y/N Mandatory
Year Built 2005
Annual Tax Amount $8,240
Lot Size 10,454 Sqft
Acres 0.24
Property Description
One of the best lots and floor plans in Wren Creek! This clean line, modern property is situated on an oversized cul-de-sac lot providing lots of space. Step inside this beautifully groomed home and fall in love with its open spaces, including four bedrooms, three bathrooms, and two living areas. This home gives you spacious elegance, wood floors, and a modern upgraded kitchen. The one-and-a-half-story floor plan is ideal for those wanting one-story yet additional room for guests, teen retreat, or play with privacy. This home is immaculately maintained and offers an abundance of storage, large room sizes, split bedrooms for privacy, three full baths & private Study. Walk to elementary school and park, plus Enjoy Stonebridge Ranch amenities, including a Beach style pool, Olympic size pool, hike & bike trails, lakes, tennis & more! Easy access to 380 and Tollway for the commute.
Location
State TX
County Collin
Direction From Virginia Parkway West, turn North onto Stonebridge Drive. Right onto La Cima. Right onto Michael Court.
Rooms
Dining Room 2
Interior
Interior Features Cable TV Available, Decorative Lighting, Flat Screen Wiring, High Speed Internet Available, Sound System Wiring, Vaulted Ceiling(s), Walk-In Closet(s)
Heating Central, Natural Gas, Zoned
Cooling Ceiling Fan(s), Central Air, Electric, Zoned
Flooring Carpet, Ceramic Tile, Wood
Fireplaces Number 1
Fireplaces Type Brick, Living Room, Stone
Appliance Dishwasher, Disposal, Electric Oven, Gas Cooktop, Microwave, Plumbed For Gas in Kitchen, Plumbed for Ice Maker
Heat Source Central, Natural Gas, Zoned
Laundry Electric Dryer Hookup, Full Size W/D Area, Washer Hookup
Exterior
Exterior Feature Covered Patio/Porch
Garage Spaces 2.0
Fence Wood
Utilities Available City Sewer, City Water, Concrete, Curbs
Roof Type Composition
Garage Yes
Building
Lot Description Cul-De-Sac, Interior Lot, Landscaped, Lrg. Backyard Grass
Story Two
Foundation Slab
Structure Type Brick
Schools
School District Mckinney Isd
Others
Ownership Ask Agent
Acceptable Financing Cash, Conventional
Listing Terms Cash, Conventional
Financing Conventional
Read Less Info
Want to know what your home might be worth? Contact us for a FREE valuation!

Our team is ready to help you sell your home for the highest possible price ASAP

©2024 North Texas Real Estate Information Systems.
Bought with Kirk Iverson • Keller Williams Central








