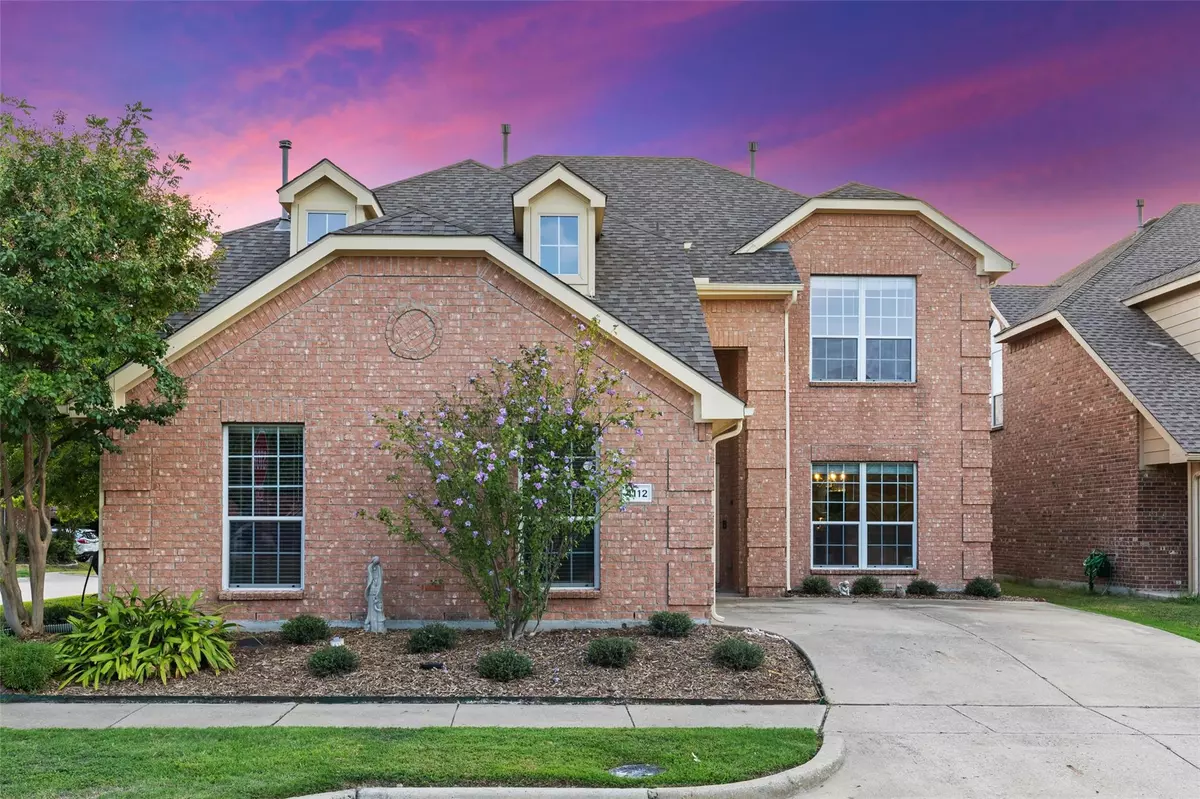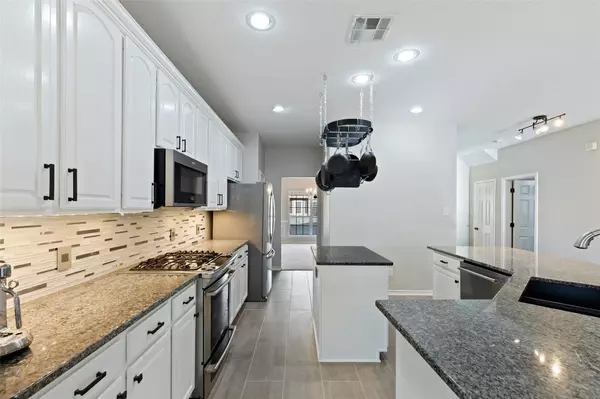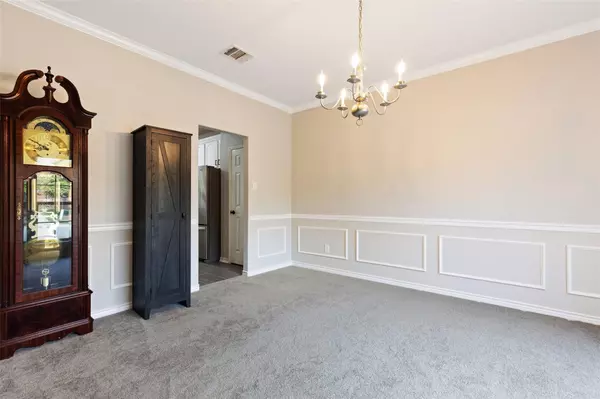$565,000
For more information regarding the value of a property, please contact us for a free consultation.
4 Beds
4 Baths
3,003 SqFt
SOLD DATE : 10/11/2022
Key Details
Property Type Single Family Home
Sub Type Single Family Residence
Listing Status Sold
Purchase Type For Sale
Square Footage 3,003 sqft
Price per Sqft $188
Subdivision Craig Ranch North Ph 4
MLS Listing ID 20157628
Sold Date 10/11/22
Style Traditional
Bedrooms 4
Full Baths 3
Half Baths 1
HOA Fees $63/ann
HOA Y/N Mandatory
Year Built 2004
Annual Tax Amount $6,896
Lot Size 5,227 Sqft
Acres 0.12
Property Description
Beautiful home in FRISCO ISD with dreamy backyard! Fresh, neutral paint. New tile, carpet & fresh paint. Gorgeous flooring & a spacious open floor plan! The low maintenance backyard features an extended Paverstone patio with pergola and is a great place to grill & entertain family& friends! The beautiful formal dining features picture frame molding & a large front window with natural light would also make a great study or downstairs play area! Spacious kitchen features granite, a large island & breakfast bar, stainless appliances & gas cooktop! Open to the large family room on one side & the breakfast nook on the other, all of these bright, open areas are bathed in light from several large windows. The downstairs master also features hardwood floors & a well-appointed spa-like master bath with Boca Walk-in tub. Master closet boasts custom closet system. Upstairs is a large loft-style game room & 3 spacious bedrooms & two full baths.Community offers pool, parks & trails.
Location
State TX
County Collin
Community Community Pool, Community Sprinkler, Curbs, Jogging Path/Bike Path, Park, Sidewalks
Direction Head southwest on State Hwy 121 S toward S Hardin Blvd, take the exit toward Alma Dr Merge onto State Hwy 121 S Turn right onto Alma Rd Turn left onto Riverwalk Trail Turn right onto Carmel Mountain Dr
Rooms
Dining Room 2
Interior
Interior Features Cable TV Available, Decorative Lighting, Eat-in Kitchen, Granite Counters, High Speed Internet Available, Open Floorplan, Vaulted Ceiling(s), Walk-In Closet(s)
Heating Central, Natural Gas
Cooling Attic Fan, Ceiling Fan(s), Central Air, Electric
Flooring Carpet, Ceramic Tile, Hardwood
Fireplaces Number 1
Fireplaces Type Gas, Living Room
Appliance Dishwasher, Disposal, Electric Oven, Gas Cooktop, Convection Oven, Plumbed For Gas in Kitchen
Heat Source Central, Natural Gas
Laundry Electric Dryer Hookup, Utility Room, Washer Hookup
Exterior
Exterior Feature Attached Grill, Covered Patio/Porch, Gas Grill, Rain Gutters, Outdoor Grill
Garage Spaces 2.0
Fence Back Yard, Privacy, Wood
Community Features Community Pool, Community Sprinkler, Curbs, Jogging Path/Bike Path, Park, Sidewalks
Utilities Available City Sewer, City Water, Concrete, Curbs, Individual Gas Meter, Individual Water Meter, Sidewalk
Roof Type Composition
Garage Yes
Building
Lot Description Corner Lot, Landscaped, Sprinkler System, Subdivision
Story Two
Foundation Slab
Structure Type Brick
Schools
School District Frisco Isd
Others
Ownership Check Tax records
Acceptable Financing Cash, Conventional, FHA, VA Loan
Listing Terms Cash, Conventional, FHA, VA Loan
Financing Conventional
Special Listing Condition Survey Available
Read Less Info
Want to know what your home might be worth? Contact us for a FREE valuation!

Our team is ready to help you sell your home for the highest possible price ASAP

©2024 North Texas Real Estate Information Systems.
Bought with Shubhra Bhattacharya • RE/MAX DFW Associates








