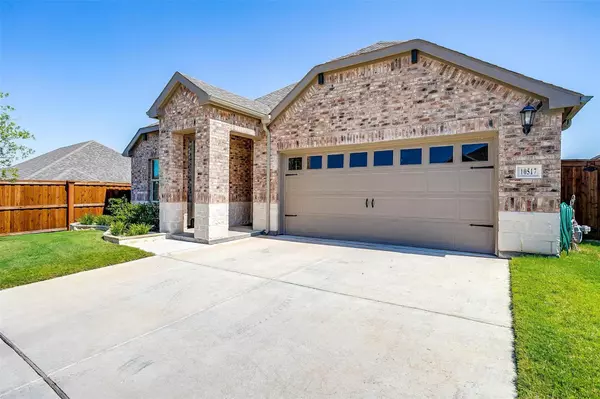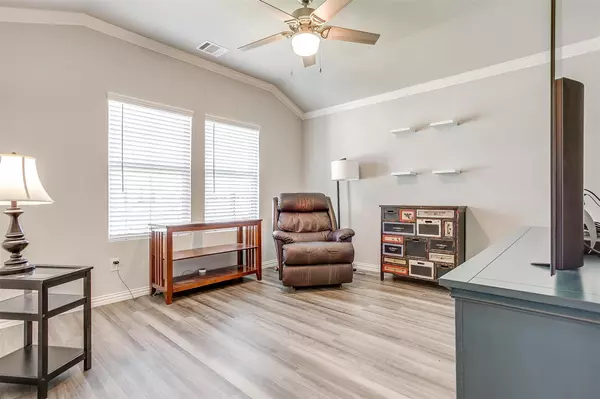$404,900
For more information regarding the value of a property, please contact us for a free consultation.
3 Beds
2 Baths
1,870 SqFt
SOLD DATE : 09/28/2023
Key Details
Property Type Single Family Home
Sub Type Single Family Residence
Listing Status Sold
Purchase Type For Sale
Square Footage 1,870 sqft
Price per Sqft $216
Subdivision Ventana
MLS Listing ID 20413671
Sold Date 09/28/23
Style Traditional
Bedrooms 3
Full Baths 2
HOA Fees $70/ann
HOA Y/N Mandatory
Year Built 2021
Annual Tax Amount $9,106
Lot Size 6,011 Sqft
Acres 0.138
Property Description
Welcome to the beautiful Ventana community, a vibrant neighborhood that an array of amenities and community events. This charming like-new 3 bedroom, 2 bathroom home features an open-concept living area and over $75K of upgrades. The living room boasts abundant natural light. The kitchen features an island, modern appliances, ample storage space, and sleek countertops. The owner’s bedroom is a serene retreat, offering privacy and relaxation. The expanded covered back porch by Magnolia Patio provides the perfect sanctuary at the end of a long day. Patio has heaters and TV. Genearc SB Genset generator. Closet By Design built-ins include Murphy bed unit in secondary bdrm, owner's closet and garage cabinets. Jellyfish home exterior lighting system. Stone landscaping around flower beds and front tree. Ventana has 2 resort-style pools, playground, walking trails and 2 dog parks. Community events and food trucks.
Location
State TX
County Tarrant
Community Community Pool, Playground, Pool, Sidewalks
Direction I-20 W to FM 2871. Exit 426 from I-20 W. Go left onto FM 2871 S. Chapin School Rd. Turn right onto Veale Ranch Pkwy. At the traffic circle, take the 2nd exit onto Ventana Pkwy. Turn right onto Trail Ridge Dr. Turn left on Cypress Willow. Turn left on Smiths Bend Road. Home will be on the right.
Rooms
Dining Room 1
Interior
Interior Features Built-in Features, Decorative Lighting, Double Vanity, High Speed Internet Available, Kitchen Island, Open Floorplan, Pantry, Walk-In Closet(s)
Heating Natural Gas
Cooling Ceiling Fan(s), Central Air
Flooring Carpet, Ceramic Tile, Luxury Vinyl Plank
Appliance Dishwasher, Disposal, Microwave
Heat Source Natural Gas
Laundry Full Size W/D Area
Exterior
Garage Spaces 2.0
Fence Wood
Community Features Community Pool, Playground, Pool, Sidewalks
Utilities Available City Sewer, City Water, Sidewalk
Roof Type Composition
Total Parking Spaces 2
Garage Yes
Building
Lot Description Adjacent to Greenbelt
Story One
Level or Stories One
Structure Type Brick
Schools
Elementary Schools Westpark
Middle Schools Benbrook
High Schools Benbrook
School District Fort Worth Isd
Others
Ownership Larry and Nancy Mitzenfelt
Acceptable Financing Cash, Conventional, FHA, VA Loan
Listing Terms Cash, Conventional, FHA, VA Loan
Financing Conventional
Read Less Info
Want to know what your home might be worth? Contact us for a FREE valuation!

Our team is ready to help you sell your home for the highest possible price ASAP

©2024 North Texas Real Estate Information Systems.
Bought with Sarah Lyons • CENTURY 21 Judge Fite Co.








