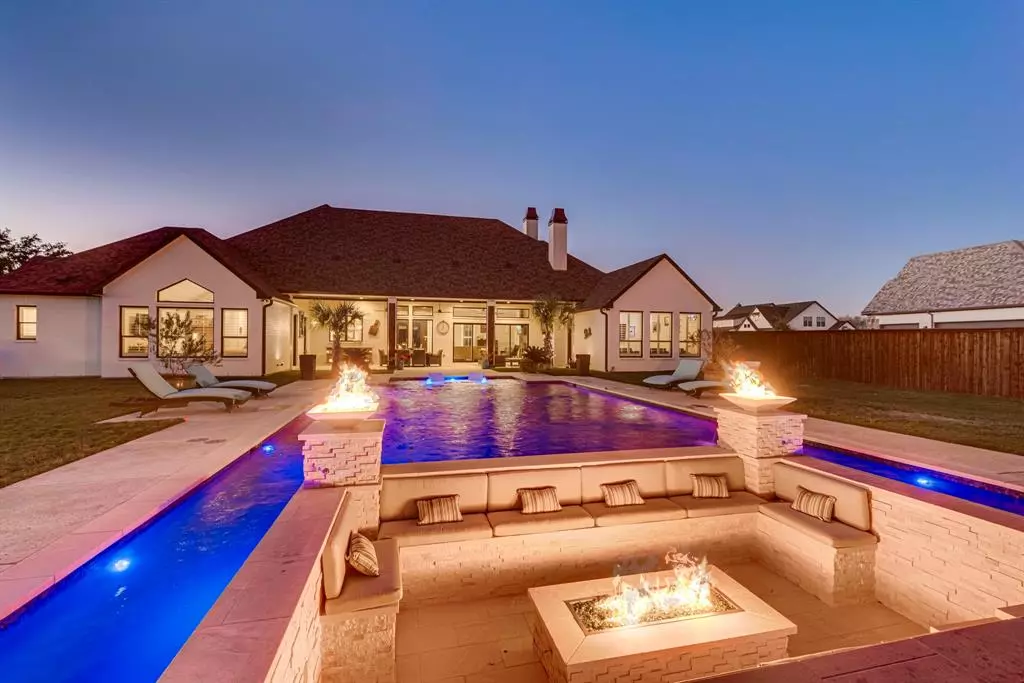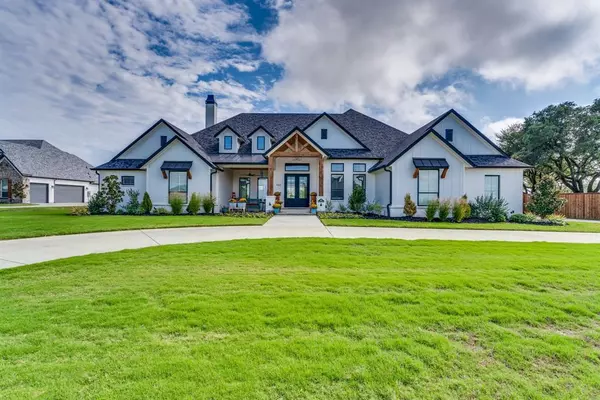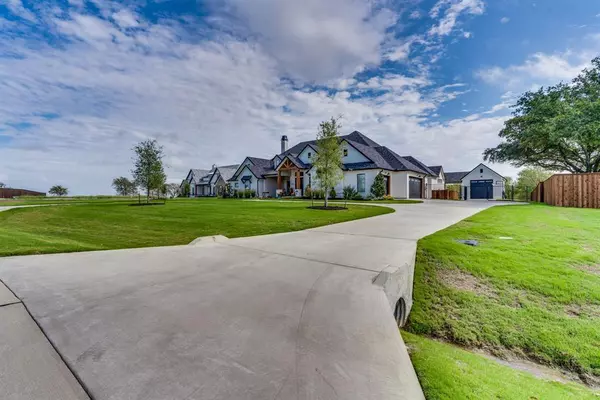$1,299,990
For more information regarding the value of a property, please contact us for a free consultation.
4 Beds
4 Baths
3,787 SqFt
SOLD DATE : 02/06/2024
Key Details
Property Type Single Family Home
Sub Type Single Family Residence
Listing Status Sold
Purchase Type For Sale
Square Footage 3,787 sqft
Price per Sqft $343
Subdivision Dove Meadows
MLS Listing ID 20488004
Sold Date 02/06/24
Style Modern Farmhouse,Traditional
Bedrooms 4
Full Baths 3
Half Baths 1
HOA Fees $25/ann
HOA Y/N Mandatory
Year Built 2020
Annual Tax Amount $9,906
Lot Size 1.191 Acres
Acres 1.191
Property Description
This EXQUISITE property is nestled just off the beaten path has it ALL! Custom builder's personal home, with MANY upgrades and extras. From the generous open concept gourmet kitchen to the breathtaking view of the stunning pool out your panoramic wall of windows, this truly is your very own slice of paradise! Featuring a whole house Generac generator that also covers the pool and shop in case of power outage, three nice sized secondary bedrooms, three full baths, half bath, large master suite with an amazing walk-through shower and separate tub, just for starters! Laundry room is HUGE with an abundance of storage space and a pet shower. The giant outdoor living space features a fireplace, screened back porch, stunning pool with hot tub and fire pit overlooking an open field. The shop features a covered outside sitting area, electricity and could be an amazing man cave or party barn! This one truly is a MUST SEE! PREQUALIFICATION MUST BE PROVIDED PRIOR TO SHOWINGS!
Location
State TX
County Ellis
Direction From Cunningham Meadows, turn onto Old Maypearl Road, subdivision will be on left.
Rooms
Dining Room 1
Interior
Interior Features Decorative Lighting, Double Vanity, Flat Screen Wiring, Granite Counters, High Speed Internet Available, Kitchen Island
Heating Central
Cooling Central Air, Electric
Flooring Ceramic Tile, Hardwood
Fireplaces Number 2
Fireplaces Type Family Room, Gas, Outside, Wood Burning
Equipment Generator
Appliance Dishwasher, Disposal, Gas Cooktop, Gas Oven
Heat Source Central
Laundry Utility Room, Stacked W/D Area
Exterior
Exterior Feature Covered Patio/Porch, Fire Pit, Rain Gutters, Outdoor Living Center, Storage
Garage Spaces 3.0
Fence Metal
Pool Gunite, In Ground, Outdoor Pool, Separate Spa/Hot Tub, Water Feature
Utilities Available Aerobic Septic, Asphalt, Co-op Water, Outside City Limits
Roof Type Composition
Total Parking Spaces 4
Garage Yes
Private Pool 1
Building
Lot Description Few Trees, Interior Lot, Landscaped, Lrg. Backyard Grass, Sprinkler System, Subdivision
Story One
Foundation Slab
Level or Stories One
Structure Type Brick,Fiber Cement,Rock/Stone
Schools
Elementary Schools Dunaway
High Schools Waxahachie
School District Waxahachie Isd
Others
Restrictions Deed
Ownership Hearon
Acceptable Financing Cash, Conventional, FHA, VA Loan
Listing Terms Cash, Conventional, FHA, VA Loan
Financing Other
Special Listing Condition Deed Restrictions
Read Less Info
Want to know what your home might be worth? Contact us for a FREE valuation!

Our team is ready to help you sell your home for the highest possible price ASAP

©2024 North Texas Real Estate Information Systems.
Bought with Morgan Ames • Keller Williams Realty








