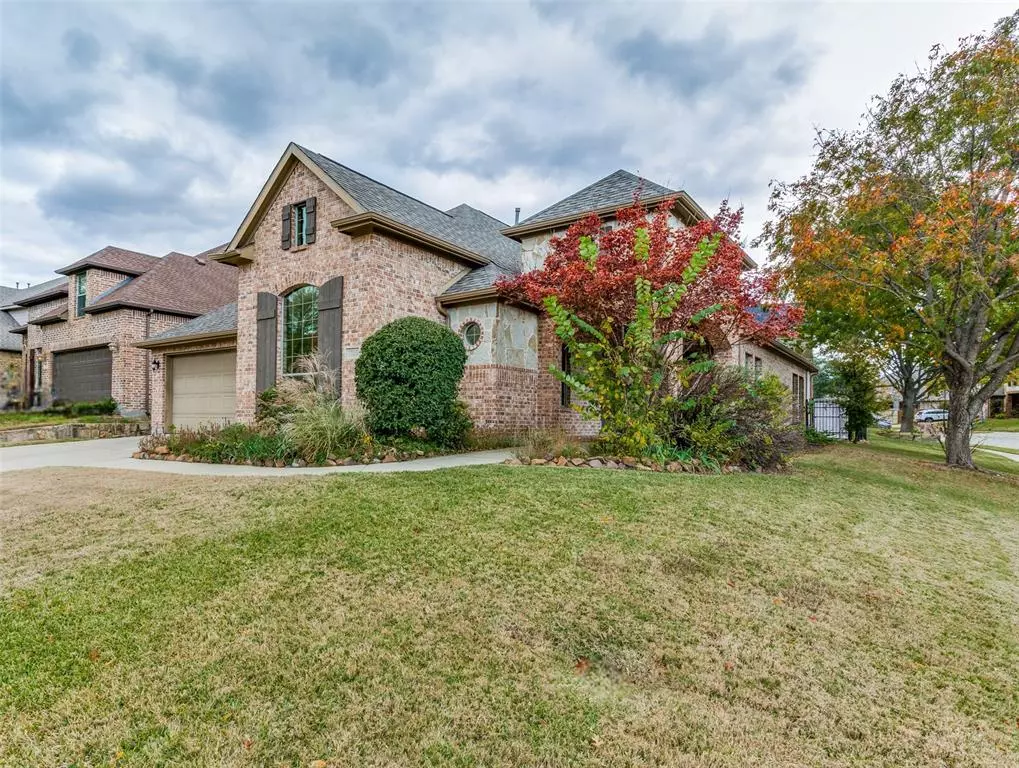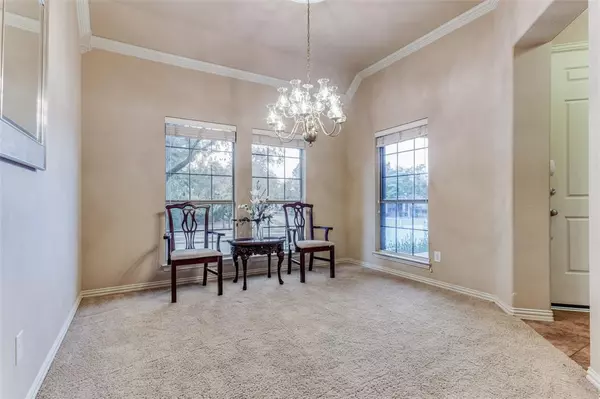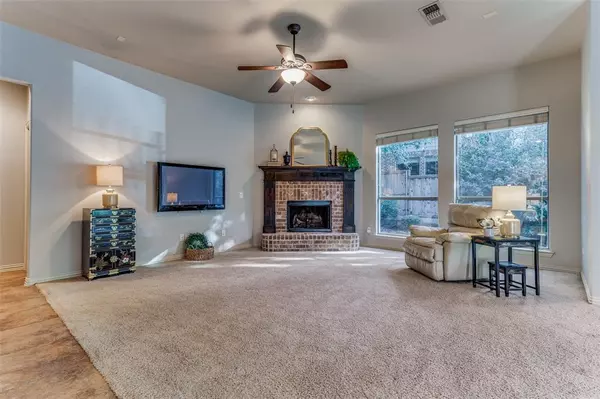$529,900
For more information regarding the value of a property, please contact us for a free consultation.
3 Beds
2 Baths
2,250 SqFt
SOLD DATE : 04/22/2024
Key Details
Property Type Single Family Home
Sub Type Single Family Residence
Listing Status Sold
Purchase Type For Sale
Square Footage 2,250 sqft
Price per Sqft $235
Subdivision Wren Creek Add Ph Ii-A
MLS Listing ID 20537495
Sold Date 04/22/24
Style Traditional
Bedrooms 3
Full Baths 2
HOA Fees $79/ann
HOA Y/N Mandatory
Year Built 2006
Annual Tax Amount $7,229
Lot Size 7,405 Sqft
Acres 0.17
Lot Dimensions 57x112 67x119
Property Description
This seller has taken care of the heavy, expensive stuff by installing a new Lennox Seer 18 HVAC system in August 2023 and a new roof and gutters in March 2021. Conveying with the house is a Guardian Ultra Source 15,000W generator, which can power up the entire house in case of a power outage.
This beautiful home, built by Darling, is priced to allow for your cosmetic upgrades. This three-bedroom, two-bath home has a den, formal dining (or flex)room, and an open floor plan is located across from a beautiful green belt in Stonebridge Ranch. The entire west wall of the home has an unobstructed view of the greenbelt, and the tinted windows offer privacy without closing the drapes during the day. Look beyond the many amenities of Stonebridge Ranch and the great greenbelt view, and you will see the quality construction that built the Darling reputation.
Location
State TX
County Collin
Direction From Virginia, north on Stonebridge, right on Lacima, the house is on the corner of Lacima and Willowbend.
Rooms
Dining Room 2
Interior
Interior Features Cable TV Available, Eat-in Kitchen, Flat Screen Wiring, Granite Counters, High Speed Internet Available, Open Floorplan, Pantry, Walk-In Closet(s)
Heating Central, Natural Gas
Cooling Central Air, Electric
Flooring Carpet, Tile
Fireplaces Number 1
Fireplaces Type Gas, Gas Logs, Gas Starter, Glass Doors, Living Room, Raised Hearth
Equipment Generator, Negotiable
Appliance Dishwasher, Disposal, Electric Oven, Gas Cooktop, Gas Water Heater, Microwave
Heat Source Central, Natural Gas
Exterior
Exterior Feature Covered Patio/Porch
Garage Spaces 2.0
Fence Wood
Utilities Available City Sewer, City Water, Electricity Connected, Individual Gas Meter, Individual Water Meter
Roof Type Composition
Total Parking Spaces 2
Garage Yes
Building
Lot Description Adjacent to Greenbelt, Corner Lot, Landscaped, Sprinkler System, Subdivision
Story One
Foundation Slab
Level or Stories One
Structure Type Brick
Schools
Elementary Schools Wilmeth
Middle Schools Dr Jack Cockrill
High Schools Mckinney North
School District Mckinney Isd
Others
Restrictions None
Ownership Russo
Financing Conventional
Read Less Info
Want to know what your home might be worth? Contact us for a FREE valuation!

Our team is ready to help you sell your home for the highest possible price ASAP

©2024 North Texas Real Estate Information Systems.
Bought with Greg Fife • Butch Fife, REALTORS








