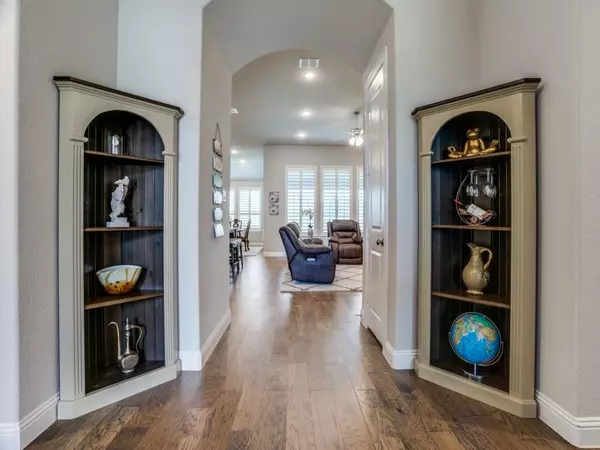$670,000
For more information regarding the value of a property, please contact us for a free consultation.
4 Beds
4 Baths
2,729 SqFt
SOLD DATE : 10/11/2024
Key Details
Property Type Single Family Home
Sub Type Single Family Residence
Listing Status Sold
Purchase Type For Sale
Square Footage 2,729 sqft
Price per Sqft $245
Subdivision Trinity Falls Planning Unit 2 Ph 4
MLS Listing ID 20662767
Sold Date 10/11/24
Style Traditional
Bedrooms 4
Full Baths 3
Half Baths 1
HOA Fees $125/qua
HOA Y/N Mandatory
Year Built 2019
Annual Tax Amount $14,709
Lot Size 0.266 Acres
Acres 0.266
Lot Dimensions 80x145
Property Description
Step into luxury with this stunning Highland Home, nestled in the highly sought-after 80's section of Trinity Falls. Enjoy timeless architecture, an inviting front porch, and exquisite glass & wrought iron double entry doors. Inside, raised ceilings and rich wood floors create a warm ambiance, complemented by solid core 8 ft doors & plantation shutters. Enjoy cozy gatherings in the heart of the home-the kitchen and living area-featuring a massive island, expansive cabinetry, and full stone surround fireplace. Retreat to the primary suite, a sanctuary of comfort featuring a sitting room extension, luxurious soaking tub, and custom closet organizer. Outside, a covered large patio provides shade and a tranquil view of the expansive flat backyard framed in back by a beautiful stone fence. This exceptional community offers lakes, trails, dog park, fitness cntr, pool, playground, and more all within a 5-10 minute walk from your home. Experience a wonderful lifestyle living in Trinity Falls.
Location
State TX
County Collin
Community Community Pool, Curbs, Fishing, Fitness Center, Greenbelt, Jogging Path/Bike Path, Lake, Park, Playground, Sidewalks
Direction From I-75 go west on Melissa Road. Turn left on Olympic Crossing, then left onto E Sweetwater Cove. Turn left on Greenbrook Trace then right onto Three Forks Trail. The home will be on your right.
Rooms
Dining Room 1
Interior
Interior Features Cable TV Available, Granite Counters, High Speed Internet Available, Kitchen Island, Open Floorplan
Heating Central
Cooling Central Air, Electric, ENERGY STAR Qualified Equipment
Flooring Carpet, Wood
Fireplaces Number 1
Fireplaces Type Gas Logs
Appliance Dishwasher, Disposal, Gas Cooktop, Microwave, Double Oven, Plumbed For Gas in Kitchen, Vented Exhaust Fan
Heat Source Central
Laundry Utility Room, Full Size W/D Area
Exterior
Exterior Feature Covered Patio/Porch, Rain Gutters, Lighting, Private Yard
Garage Spaces 3.0
Fence Rock/Stone, Wood
Community Features Community Pool, Curbs, Fishing, Fitness Center, Greenbelt, Jogging Path/Bike Path, Lake, Park, Playground, Sidewalks
Utilities Available Cable Available, City Sewer, City Water, Concrete, Curbs, Individual Gas Meter, Individual Water Meter, MUD Water, Natural Gas Available, Sidewalk, Underground Utilities
Roof Type Composition
Total Parking Spaces 3
Garage Yes
Building
Lot Description Few Trees, Interior Lot, Landscaped, Level, Lrg. Backyard Grass, Sprinkler System
Story One
Foundation Slab
Level or Stories One
Structure Type Brick
Schools
Elementary Schools Ruth And Harold Frazier
Middle Schools Johnson
High Schools Mckinney North
School District Mckinney Isd
Others
Restrictions Deed,Development
Ownership See Offer Instructions
Acceptable Financing Cash, Conventional, FHA, VA Loan
Listing Terms Cash, Conventional, FHA, VA Loan
Financing Conventional
Special Listing Condition Survey Available, Utility Easement
Read Less Info
Want to know what your home might be worth? Contact us for a FREE valuation!

Our team is ready to help you sell your home for the highest possible price ASAP

©2024 North Texas Real Estate Information Systems.
Bought with Kristi Schwartz • Ebby Halliday, Realtors








